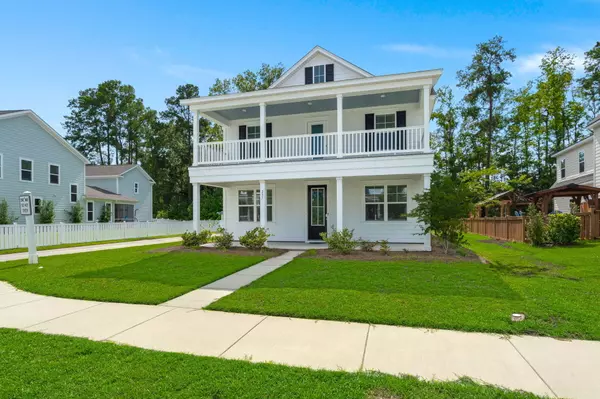237 Oak View Way Summerville, SC 29483

Open House
Sat Nov 08, 11:00am - 2:00pm
UPDATED:
Key Details
Property Type Single Family Home
Sub Type Single Family Detached
Listing Status Active
Purchase Type For Sale
Square Footage 3,017 sqft
Price per Sqft $174
Subdivision The Ponds
MLS Listing ID 25028796
Bedrooms 4
Full Baths 3
HOA Y/N No
Year Built 2021
Lot Size 7,405 Sqft
Acres 0.17
Property Sub-Type Single Family Detached
Property Description
Location
State SC
County Dorchester
Area 63 - Summerville/Ridgeville
Rooms
Primary Bedroom Level Upper
Master Bedroom Upper Ceiling Fan(s), Garden Tub/Shower, Walk-In Closet(s)
Interior
Interior Features Ceiling - Smooth, High Ceilings, Garden Tub/Shower, Kitchen Island, Walk-In Closet(s), Ceiling Fan(s), Bonus, Eat-in Kitchen, Family, Entrance Foyer, Frog Attached, Living/Dining Combo, Other, Pantry, Separate Dining
Heating Heat Pump, Natural Gas
Cooling Central Air
Flooring Carpet, Ceramic Tile, Wood
Window Features Window Treatments,ENERGY STAR Qualified Windows
Laundry Gas Dryer Hookup, Laundry Room
Exterior
Exterior Feature Balcony
Parking Features 2 Car Garage, Garage Door Opener
Garage Spaces 2.0
Community Features Clubhouse, Dog Park, Fitness Center, Park, Trash, Walk/Jog Trails
Utilities Available Dominion Energy, Dorchester Cnty Water and Sewer Dept, Dorchester Cnty Water Auth
Waterfront Description Pond
Roof Type Architectural,Asphalt
Porch Front Porch, Porch - Full Front, Screened
Total Parking Spaces 2
Building
Lot Description 0 - .5 Acre, Wooded
Story 2
Foundation Slab
Sewer Public Sewer
Water Public
Architectural Style Charleston Single
Level or Stories Two
Structure Type Cement Siding
New Construction No
Schools
Elementary Schools Sand Hill
Middle Schools Gregg
High Schools Summerville
Others
Acceptable Financing Any
Listing Terms Any
Financing Any
Special Listing Condition 10 Yr Warranty
- "Blake is the best real estate agent I've ever worked with. He's a master at negotiating deals and always available to answer questions. I highly recommend him to anyone looking for a top-notch agent."Kim Jenkins
- "Blake was patient, attentive, and knowledgeable about the local real estate market. He found my dream home and made the entire process easy. I'm grateful for his expertise."Shelly R.
- "Blake is professional, knowledgeable, and responsive. He made the selling process smooth and kept me informed every step of the way. I highly recommend him for buying or selling real estate."Mason James
GET MORE INFORMATION




