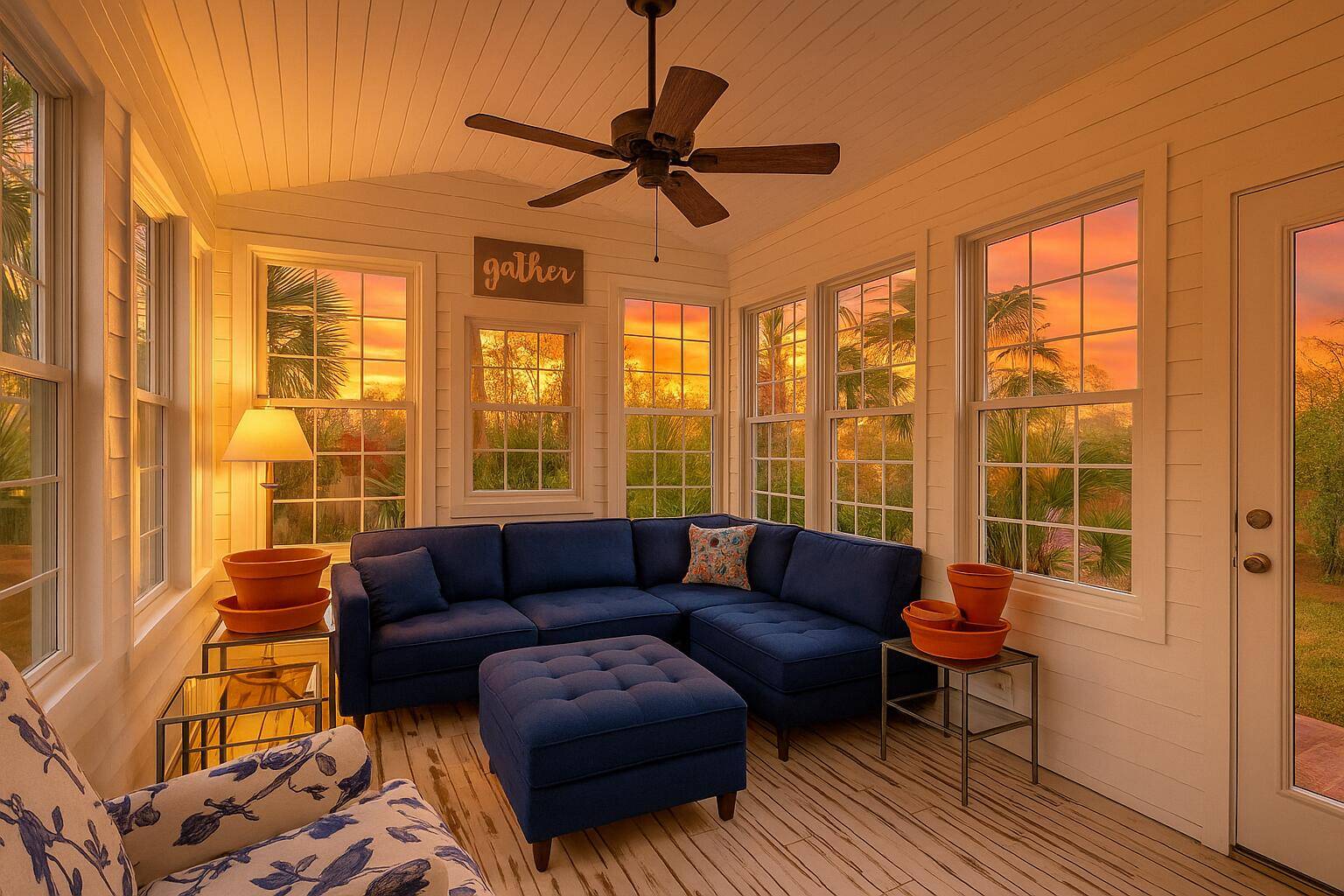106 Sago Palm Ct Summerville, SC 29483
UPDATED:
Key Details
Property Type Single Family Home
Sub Type Single Family Detached
Listing Status Active
Purchase Type For Sale
Square Footage 2,177 sqft
Price per Sqft $206
Subdivision Butternut Ridge
MLS Listing ID 25014328
Bedrooms 4
Full Baths 2
Half Baths 1
Year Built 2005
Lot Size 7,405 Sqft
Acres 0.17
Property Sub-Type Single Family Detached
Property Description
To the right, the dining room provides a sophisticated space for gatherings and seamlessly flows into the impressive family room. Vaulted ceilings and a cozy fireplace make this area a warm and inviting place to relax. Just beyond, antique French doors open to a delightful three-season room with easy access to the fenced backyard, a serene retreat with lush trees and bushes, a patio, pet-permeable turf, and a private atmosphere.
The updated kitchen is a chef's dream, featuring quartz countertops, stainless steel appliances, a gas cooktop, ample cabinetry, and an eat-in area perfect for casual dining. The main-level primary suite is a true sanctuary, boasting a striking double tray ceiling and an ensuite bath with a dual sink vanity, a soaking tub, a step-in shower, and a spacious walk-in closet. A convenient laundry room and a powder room complete the main level.
Upstairs, two lovely bedrooms, a roomy FROG that can serve as an additional bedroom, and a full bathroom provide comfortable accommodations for family and guests. Don't miss the opportunity to make this exceptional property your own.
Location
State SC
County Dorchester
Area 63 - Summerville/Ridgeville
Rooms
Primary Bedroom Level Lower
Master Bedroom Lower Ceiling Fan(s), Garden Tub/Shower, Walk-In Closet(s)
Interior
Interior Features Ceiling - Cathedral/Vaulted, Ceiling - Smooth, Tray Ceiling(s), High Ceilings, Garden Tub/Shower, Walk-In Closet(s), Ceiling Fan(s), Family, Entrance Foyer, Frog Attached, Sun
Heating Central
Cooling Central Air
Flooring Carpet, Ceramic Tile
Fireplaces Number 1
Fireplaces Type Family Room, Gas Connection, One
Laundry Washer Hookup, Laundry Room
Exterior
Exterior Feature Rain Gutters
Garage Spaces 2.0
Fence Privacy, Fence - Wooden Enclosed
Community Features Trash
Utilities Available Dominion Energy, Summerville CPW
Roof Type Architectural
Porch Patio, Front Porch
Total Parking Spaces 2
Building
Lot Description 0 - .5 Acre, Interior Lot
Story 2
Foundation Slab
Sewer Public Sewer
Water Public
Architectural Style Traditional
Level or Stories Two
Structure Type Brick Veneer,Vinyl Siding
New Construction No
Schools
Elementary Schools Knightsville
Middle Schools Dubose
High Schools Summerville
Others
Financing Any
- "Blake is the best real estate agent I've ever worked with. He's a master at negotiating deals and always available to answer questions. I highly recommend him to anyone looking for a top-notch agent."Kim Jenkins
- "Blake was patient, attentive, and knowledgeable about the local real estate market. He found my dream home and made the entire process easy. I'm grateful for his expertise."Shelly R.
- "Blake is professional, knowledgeable, and responsive. He made the selling process smooth and kept me informed every step of the way. I highly recommend him for buying or selling real estate."Mason James



